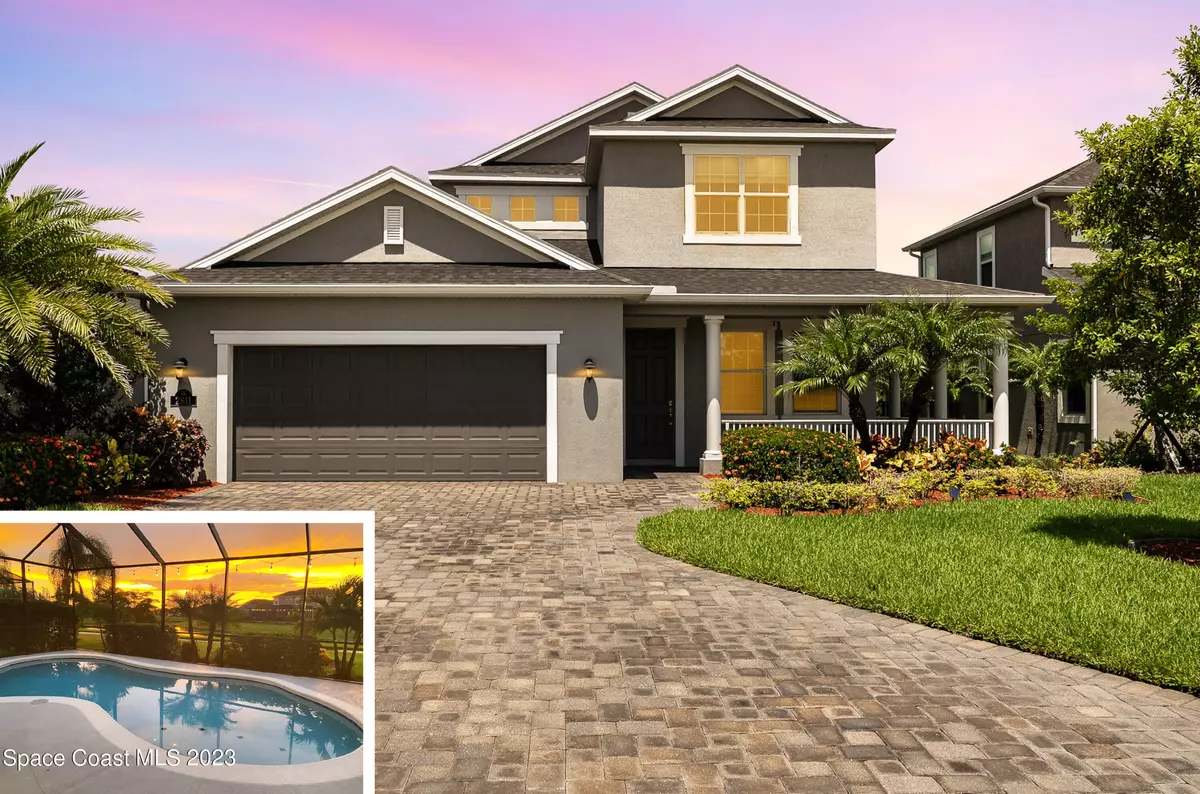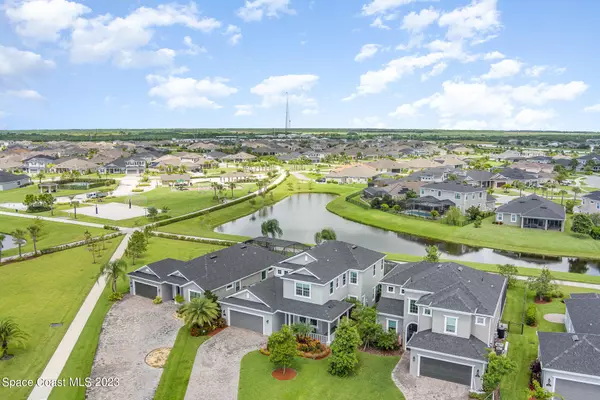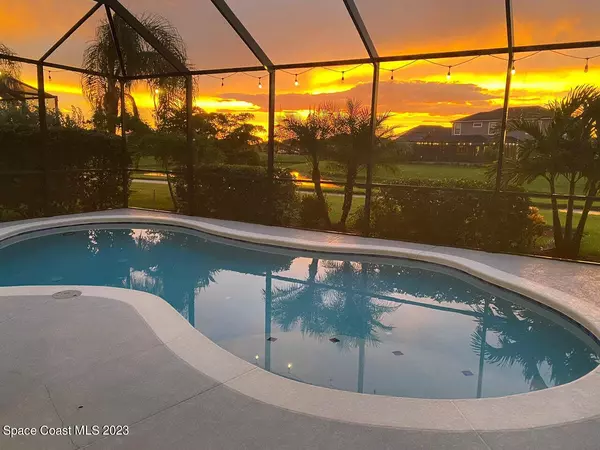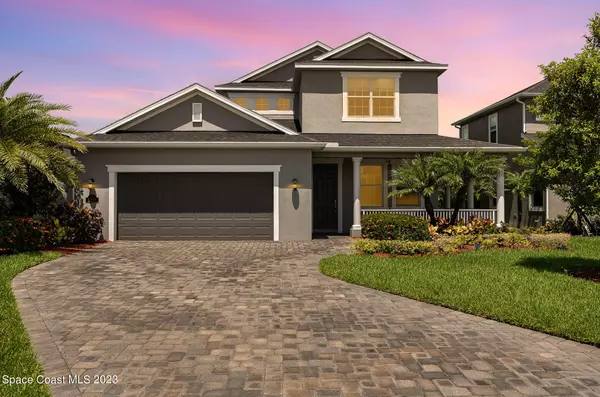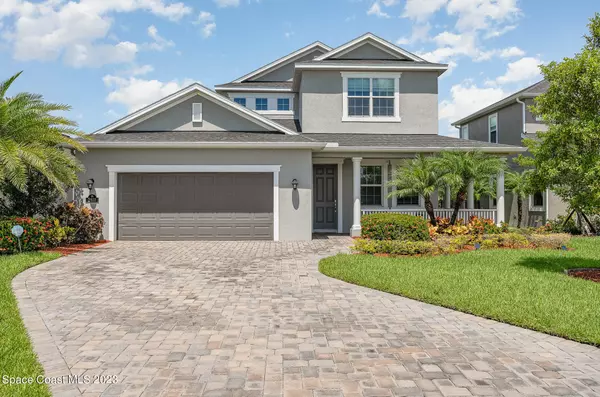$806,000
$830,000
2.9%For more information regarding the value of a property, please contact us for a free consultation.
2811 Casterton DR Melbourne, FL 32940
4 Beds
4 Baths
2,684 SqFt
Key Details
Sold Price $806,000
Property Type Single Family Home
Sub Type Single Family Residence
Listing Status Sold
Purchase Type For Sale
Square Footage 2,684 sqft
Price per Sqft $300
Subdivision Trasona
MLS Listing ID 972960
Sold Date 10/16/23
Bedrooms 4
Full Baths 3
Half Baths 1
HOA Fees $235
HOA Y/N Yes
Total Fin. Sqft 2684
Originating Board Space Coast MLS (Space Coast Association of REALTORS®)
Year Built 2018
Lot Size 8,276 Sqft
Acres 0.19
Property Description
Watch gorgeous sunsets from your backyard! This is a one-of-a-kind LAKE VIEW view home with a screened-in heated POOL! This combination of lake+ pool+ sunset views+ functional floor plan is rare. This Acacia floor plan comes w/ many upgrades: solar heated pool, extended front porch, extra long driveway (6+ cars), elegant stairs railing, utility sink, stylish sink in 1/2 bath, chandeliers, Nest thermostat, Ring cameras & doorbell, enclosed den (or 5th bed) w/ French doors, and epoxy floor in the garage. Washer, dryer & all kitchen appliances included. Beautiful sunset views from your backyard, master bath & bedroom! This spacious home is within walking distance to playground, walking trails, tennis & volleyball courts. A+ schools, near daily shopping needs & major employers.
Location
State FL
County Brevard
Area 217 - Viera West Of I 95
Direction From Wickham Rd, turn South on Paragrass, then East on Casterton. At the fork intersection, turn South (left) on Casterton to #2811. The house will be on your right.
Interior
Interior Features Breakfast Nook, His and Hers Closets, Open Floorplan, Pantry, Primary Bathroom - Tub with Shower, Primary Bathroom -Tub with Separate Shower, Walk-In Closet(s)
Heating Electric
Cooling Central Air, Electric
Flooring Carpet, Tile
Appliance Dishwasher, Dryer, Gas Range, Microwave, Refrigerator, Tankless Water Heater, Washer
Laundry Gas Dryer Hookup, Sink
Exterior
Exterior Feature Storm Shutters
Parking Features Attached
Garage Spaces 2.0
Pool Community, In Ground, Private
Utilities Available Cable Available, Electricity Connected, Natural Gas Connected, Water Available
Amenities Available Basketball Court, Clubhouse, Fitness Center, Jogging Path, Maintenance Grounds, Management - Full Time, Management - Off Site, Park, Playground, Tennis Court(s)
Waterfront Description Lake Front,Pond
View Lake, Pond, Pool, Water
Roof Type Shingle
Street Surface Asphalt
Porch Patio, Porch, Screened
Garage Yes
Building
Faces Southeast
Sewer Public Sewer
Water Public
Level or Stories Two
New Construction No
Schools
Elementary Schools Quest
High Schools Viera
Others
Senior Community No
Tax ID 26-36-17-01-H-21
Acceptable Financing Cash, Conventional, FHA, VA Loan
Listing Terms Cash, Conventional, FHA, VA Loan
Special Listing Condition Standard
Read Less
Want to know what your home might be worth? Contact us for a FREE valuation!

Our team is ready to help you sell your home for the highest possible price ASAP

Bought with One Sotheby's International
